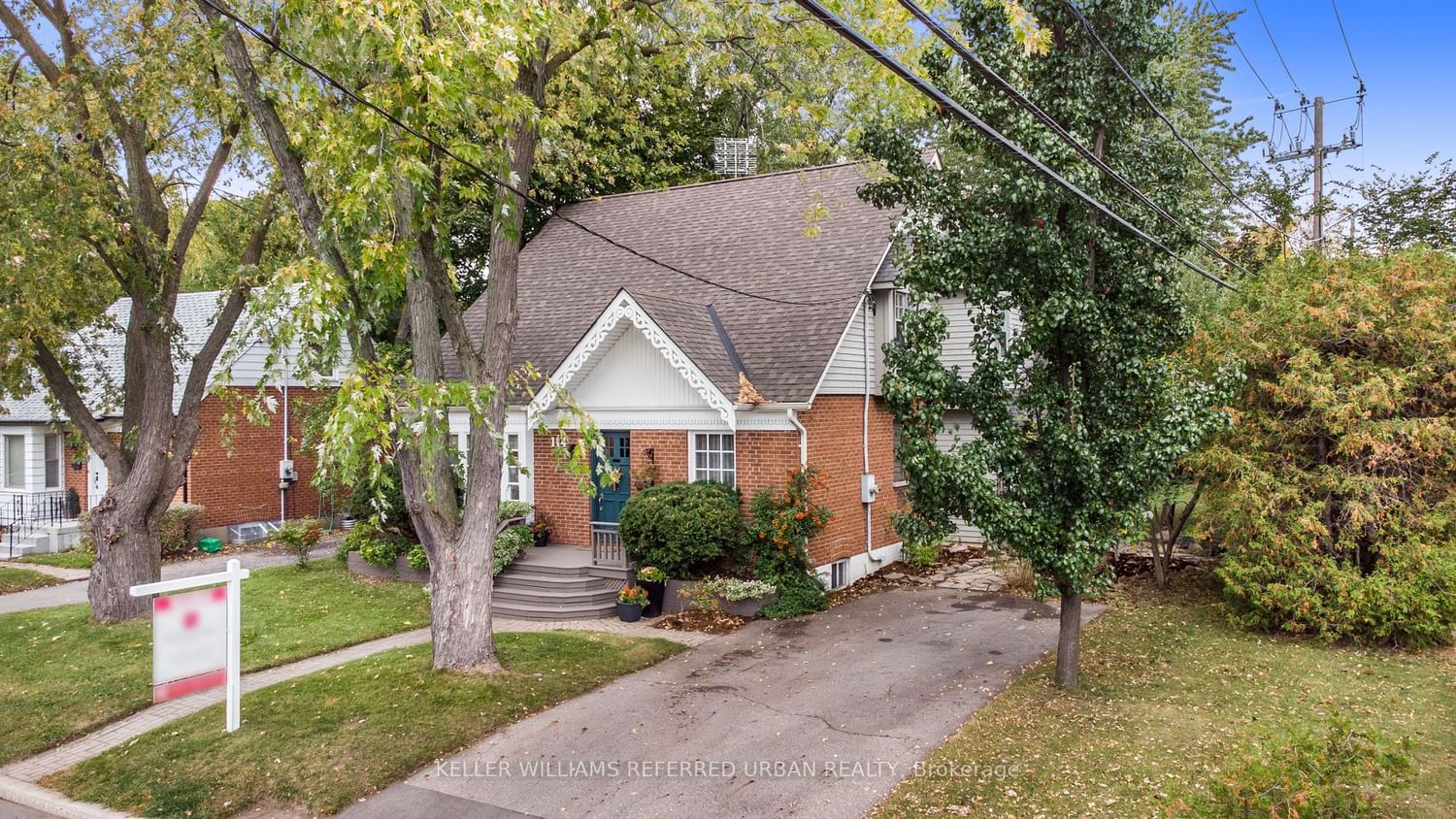$1,948,000
$*,***,***
4+1-Bed
3-Bath
Listed on 11/1/23
Listed by KELLER WILLIAMS REFERRED URBAN REALTY
*Much Larger Than it Appears* Warm and Welcoming 2 Story Family Home on a Premium 50' Lot in a Friendly Willowdale East - Just Steps to Yonge/Sheppard Subways & in Earl Haig area! This much loved home has been thoughtfully designed and renovated featuring a 2 story addition with the utmost quality and care (brick & Maibec siding). Modern kitchen Overlooks the Massive Family Room Space - With Elevated Ceilings and Walk out to the Ultimate Backyard Oasis. Main floor office/den is a great work from home option. Large principal bedrooms + Primary bedroom with vaulted ceiling, 4pc bath with skylight, sitting area & walk-in closet! Separate side entrance to lower level features additional living space, bedroom & 4pc bath - potential for in-law/nanny suite. This home is A rare find and a real treat for the next family who choose to create their memories here. Separate entry to Detached, winterized 1 car garage w/ electrical service - Possible Garden Suite Allowance! Stps to Glendora Park.
Hardwood floors + Crown molding through main living areas. Located w/in TOP RANKED SCHOOLS (Earl Haig SS, Avondale PS), ravines, trails, water park, tennis courts, subway, & shops. Gracious Living Top to Bottom!
To view this property's sale price history please sign in or register
| List Date | List Price | Last Status | Sold Date | Sold Price | Days on Market |
|---|---|---|---|---|---|
| XXX | XXX | XXX | XXX | XXX | XXX |
C7264438
Detached, 2-Storey
8+3
4+1
3
1
Detached
4
Central Air
Finished, Sep Entrance
N
Brick
Forced Air
Y
$8,375.06 (2023)
110.00x50.00 (Feet)
